-
images/projects/randwick-1/large/NettleRwick0007a.jpg
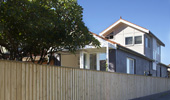
-
images/projects/randwick-1/large/NettleRwick0032.jpg
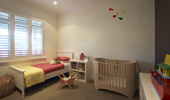
-
images/projects/randwick-1/large/NettleRwick0051-2a.jpg
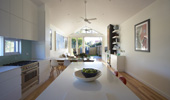
-
images/projects/randwick-1/large/NettleRwick0063.jpg
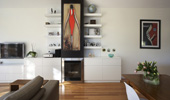
-
images/projects/randwick-1/large/NettleRwick0088a_KR.jpg
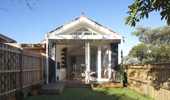
-
images/projects/randwick-1/large/NettleRwick0095a.jpg
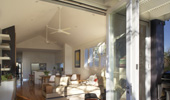
-
images/projects/randwick-1/large/NettleRwick0098_KRfinal.jpg
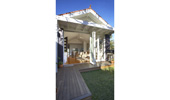
-
images/projects/randwick-1/large/NettleRwick0109a_KR.jpg
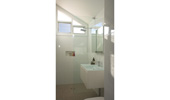
-
images/projects/randwick-1/large/NettleRwick0113a.jpg
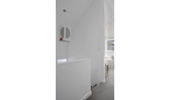
-
images/projects/randwick-1/large/NettleRwick0136a.jpg
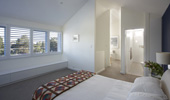
-
images/projects/randwick-1/large/NettleRwick0139.jpg
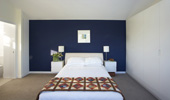
-
images/projects/randwick-1/large/NettleRwick0161.jpg
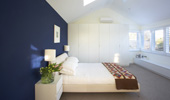
-
images/projects/randwick-1/large/NettleRwick0186a.jpg
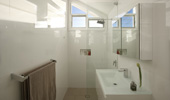
-
images/projects/randwick-1/large/NettleRwick0189.jpg
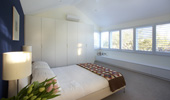
-
images/projects/randwick-1/large/NettleRwick0202.jpg
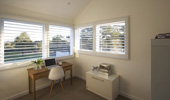
-
images/projects/randwick-1/large/NettleRwick0213.jpg
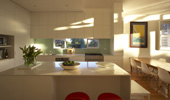
-
images/projects/randwick-1/large/NettleRwick0228.jpg
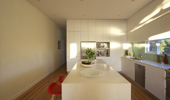
-
images/projects/randwick-1/large/NettleRwick0235.jpg
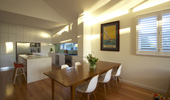
-
images/projects/randwick-1/large/NettleRwick0246.jpg
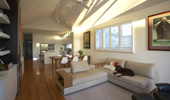
-
images/projects/randwick-1/large/NettleRwick250a.jpg
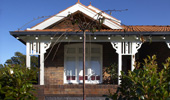
-
images/projects/randwick-1/large/NettleRwick260a.jpg
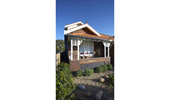
Project: Randwick House
Architect: Glen Gilsenan Architects
Well Built by Nettle Construction
About the project:
This beautifully renovated home was designed by Architect Glenn Gilsenan. The existing home was totally demolished apart from 2 main walls. One of the main challenges with semis is to maximise living and storage areas whilst working from a very limited footprint.
This design has successfully met this challenge, and at the same time introduced a sense of open space and made full use of the available footprint.
In order to meet the client's brief for natural lightthe design incorporates a raked ceiling upstairs and large bi-fold doors downstairs; the effective use of glass contributing to the required outcome. In addition, and despite the limitations of a small yard, the owners were able to achieve their own goals for sustainability through measures such as a water retention system and solar heating.
Quality finishes were called for throughout and the workmanship has presented these beautifully. Blackbutt floors and decking, cedar windows, stone tops in the kitchen. The evidence of quality continues with the step downs to wet areas and shower recess and the use of solid core doors.
READ THE TESTIMONIALS



