-
images/projects/bondi-1/large/NorthBondi_01.jpg
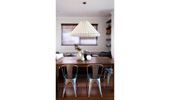
-
images/projects/bondi-1/large/NorthBondi_03.jpg
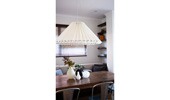
-
images/projects/bondi-1/large/NorthBondi_06.jpg
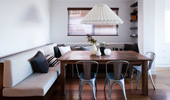
-
images/projects/bondi-1/large/NorthBondi_09.jpg
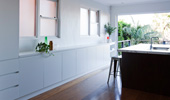
-
images/projects/bondi-1/large/NorthBondi_11.jpg
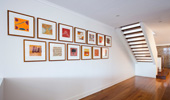
-
images/projects/bondi-1/large/NorthBondi_12.jpg
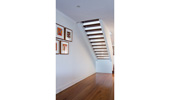
-
images/projects/bondi-1/large/NorthBondi_15.jpg
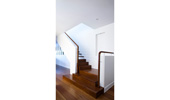
-
images/projects/bondi-1/large/NorthBondi_16.jpg
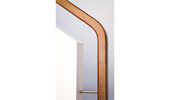
-
images/projects/bondi-1/large/NorthBondi_17.jpg
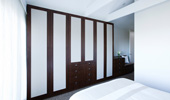
-
images/projects/bondi-1/large/NorthBondi_20.jpg
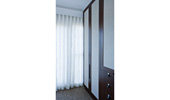
-
images/projects/bondi-1/large/NorthBondi_21.jpg
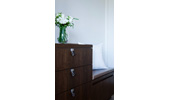
-
images/projects/bondi-1/large/NorthBondi_24.jpg
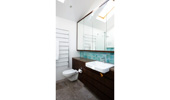
-
images/projects/bondi-1/large/NorthBondi_28.jpg
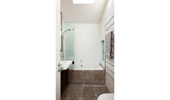
Project: Bondi House
Architect: Alena Smith - Smith Design Studio
Well Built by Nettle Construction
As seen in:
House & Garden
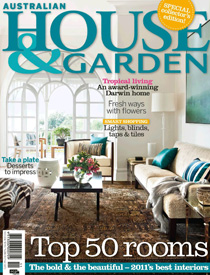
Download the article here ![]()
About the project:
Overlooking iconic Bondi beach, this semi detached residence has undergone a recent internal transformation.
Existing spaces were sparse, disconnected and poorly planned. Smith Design Studio replanned the internal spaces to upgrade the quality and size of bedrooms, bathrooms and circulation spaces. Scope of work included two bathrooms, master suite, new joinery throughout, new stair and interior detailing.
A new stair replaces an existing non-complying stair as well as unifying a few aspects; look inviting from the entry foyer, allow light to penetrate into the living area at the rear of the house, and connect the two levels in terms of materials and scale.
The clients had existing recycled timber flooring, and were looking to combine the white-timber architectural look they love with materials appropriate to their beach setting. We included new sisal, hand made French ceramic tiles, recycled timber, linen wallpaper and upholstery with linen-cotton and leather. A custom designed pendant was commissioned for the new dining banquette, the idea was to enclose the dining area to create an intimate space within the large dining-kitchen zone.
Sustainable Design Notes:
- All new lighting for this project includes energy saving fittings such as LEDs
- All new bathroom fixtures and fittings are WELS rated - water reducing products
- Recycled timber to stairs and handrail
- Low VOC paint throughout
- Leather upholstery: uses water based dyes and produced by an ISO certified company
- Sisal carpets: a natural woven fibre
- Insulation: Greenstuf batts to all new internal walls
- Window film: reduces glare as well as shielding neighbouring properties



