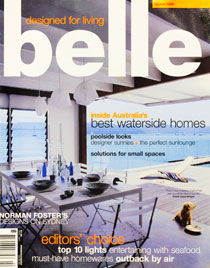-
images/projects/kensington-1/large/002.jpg

-
images/projects/kensington-1/large/003.jpg

-
images/projects/kensington-1/large/004.jpg

-
images/projects/kensington-1/large/006.jpg

-
images/projects/kensington-1/large/007.jpg

-
images/projects/kensington-1/large/015.jpg

-
images/projects/kensington-1/large/017.jpg

-
images/projects/kensington-1/large/018.jpg

-
images/projects/kensington-1/large/021.jpg

-
images/projects/kensington-1/large/029.jpg

-
images/projects/kensington-1/large/031.jpg

-
images/projects/kensington-1/large/032.jpg

-
images/projects/kensington-1/large/035.jpg

Project: Kensington House
Architect: Nick Tobias - Tobias Partners
Well Built by Nettle Construction
As seen in:
Belle - Designed for Living

Download the article here ![]()

Randwick Council Awards
About the project:
The original small and very run down workers cottage was in a heritage conservation area. Knowing that the local council would expect the existing structure to remain as part of the new design the Architect created a distinct contrast between the old house and the extension and set up a respectful dialogue between the two sections.
The client's brief was to have a practical house with a kids zone separate to a designed master suite where the Husband - a trader who often works into the early hours of the morning could retreat into an office attached to a bedroom. It was also important for the parents to have a visual and aural connection to where their children would be sleeping in another part of the house.
It was a great experience to build this house with its large custom made circular skylights, double - height void, crowned with a huge mechanically opening skylight along with a huge 1m wide floor to ceiling pivoting door separating the old house from the new house. There are so many aspects to this build that all come together in making it a award winning project.
READ THE TESTIMONIALS



