-
images/projects/surry-hills-1/large/SurryHills_01.jpg
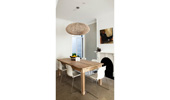
-
images/projects/surry-hills-1/large/SurryHills_04.jpg
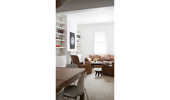
-
images/projects/surry-hills-1/large/SurryHills_06.jpg
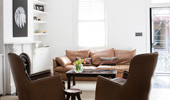
-
images/projects/surry-hills-1/large/SurryHills_09.jpg
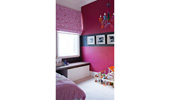
-
images/projects/surry-hills-1/large/SurryHills_11.jpg
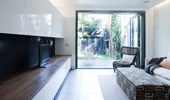
-
images/projects/surry-hills-1/large/SurryHills_15.jpg
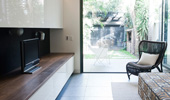
-
images/projects/surry-hills-1/large/SurryHills_19.jpg
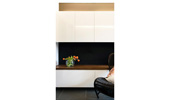
-
images/projects/surry-hills-1/large/SurryHills_26.jpg
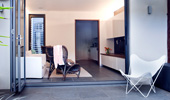
Project: Surry Hills House
Architect: Alena Smith - Smith Design Studio
Well Built by Nettle Construction
About the project:
This beautifully designed and built terrace has had its rooms altered to reflect the growing family with a new rumpus room and “outdoor room” to the rear, allowing undercover play area's for the children. A new retractable awning structure increases the useable floor space, but still allows light through to the interior spaces. The living and existing kitchen areas are being given a new lease of life through an introduction of operable doors to the rear. New louvered windows and renewed energy saving lights.
Sustainable materials used:
- Energy saving light fittings such as LED's
- Recycled timber to joinery
- Low voc paint throughout
- Wool carpets: a natural woven fibre
- Insulation: Green stuff batts to all internal walls



