-
images/projects/woollahra-1/large/Nettle_Presentation1_Page_61.jpg
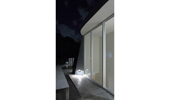
-
images/projects/woollahra-1/large/Nettle_Presentation1_Page_61b.jpg
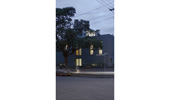
-
images/projects/woollahra-1/large/Nettle_Presentation1_Page_62.jpg
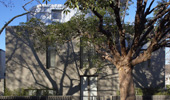
-
images/projects/woollahra-1/large/Nettle_Presentation1_Page_63.jpg
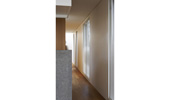
-
images/projects/woollahra-1/large/Nettle_Presentation1_Page_63b.jpg
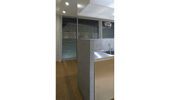
-
images/projects/woollahra-1/large/Nettle_Presentation1_Page_64.jpg
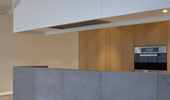
-
images/projects/woollahra-1/large/Nettle_Presentation1_Page_65.jpg
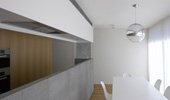
-
images/projects/woollahra-1/large/Nettle_Presentation1_Page_66.jpg

-
images/projects/woollahra-1/large/Nettle_Presentation1_Page_67.jpg

-
images/projects/woollahra-1/large/Nettle_Presentation1_Page_67b.jpg
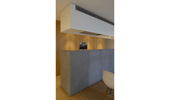
-
images/projects/woollahra-1/large/Nettle_Presentation1_Page_68.jpg
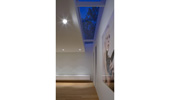
-
images/projects/woollahra-1/large/Nettle_Presentation1_Page_68b.jpg

-
images/projects/woollahra-1/large/Nettle_Presentation1_Page_69.jpg
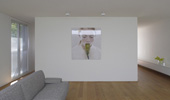
-
images/projects/woollahra-1/large/Nettle_Presentation1_Page_70.jpg
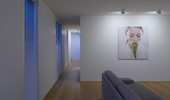
-
images/projects/woollahra-1/large/Nettle_Presentation1_Page_71.jpg

-
images/projects/woollahra-1/large/Nettle_Presentation1_Page_72.jpg

-
images/projects/woollahra-1/large/Nettle_Presentation1_Page_73.jpg
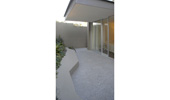
-
images/projects/woollahra-1/large/Nettle_Presentation1_Page_73b-1a.jpg
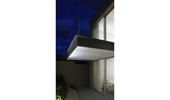
-
images/projects/woollahra-1/large/Nettle_Presentation1_Page_74.jpg

-
images/projects/woollahra-1/large/Nettle_Presentation1_Page_75.jpg
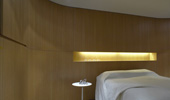
-
images/projects/woollahra-1/large/Nettle_Presentation1_Page_76.jpg

-
images/projects/woollahra-1/large/Nettle_Presentation1_Page_76b.jpg

-
images/projects/woollahra-1/large/Nettle_Presentation1_Page_77.jpg
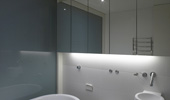
-
images/projects/woollahra-1/large/Nettle_Presentation1_Page_78.jpg
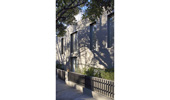
-
images/projects/woollahra-1/large/Nettle_Presentation1_Page_78b.jpg

Project: Artarmon House
Architect: Nick Tobias - Tobias Partners
Well Built by Nettle Construction
About the project:
This corner house, a 1960s building, is an anomaly within its heritage streetscape of single-storey Victorian terraces.
Completely demolished apart from a couple of external walls this house has beenextensively remodelled with bold design gestures to improve light and space, the crafting of certain material finishes, references its neighbouring houses.
New full-height vertical window sections have deep reveals - a nod to Victorian fenestration - framing strategically chosen views. A glazed rear wall integrates the interior with a small, private courtyard. This design is a great award-winning project.
READ THE TESTIMONIALS



